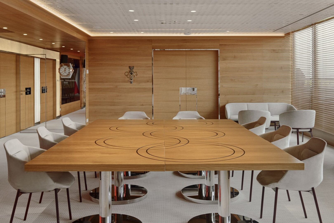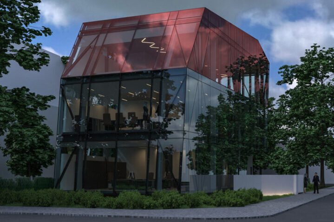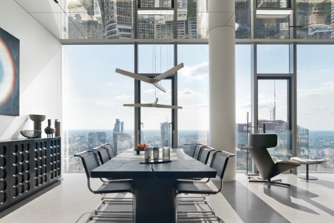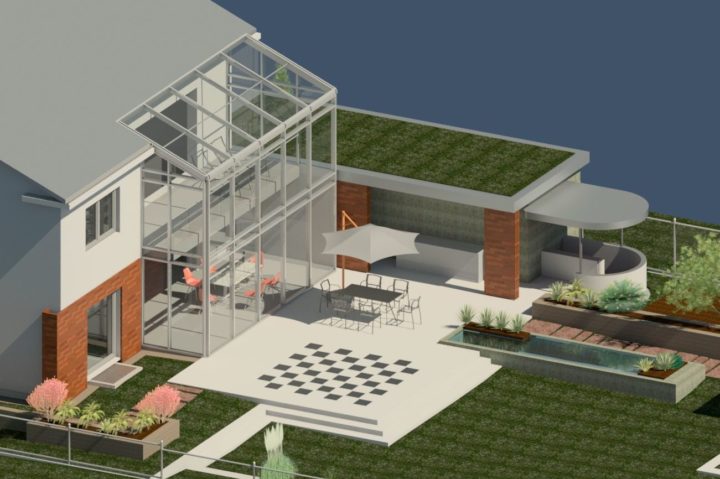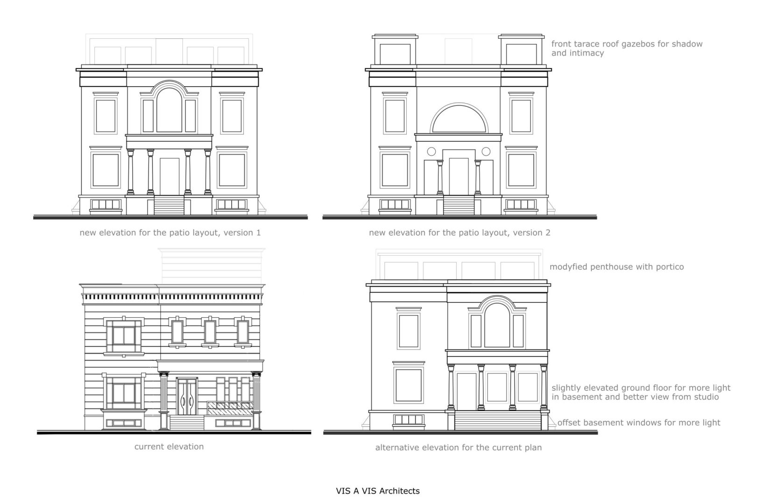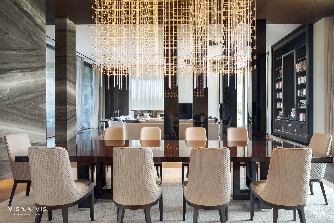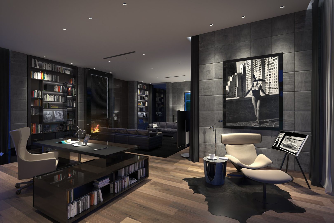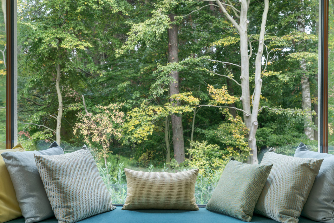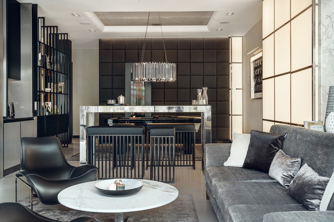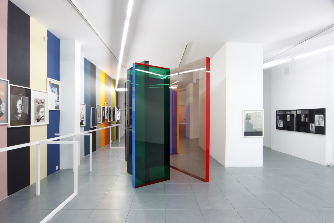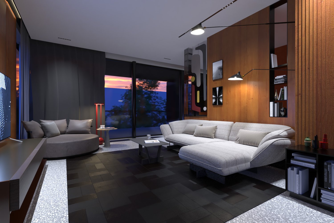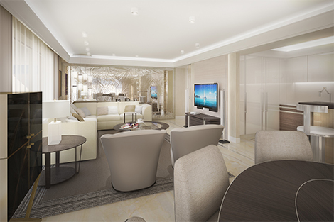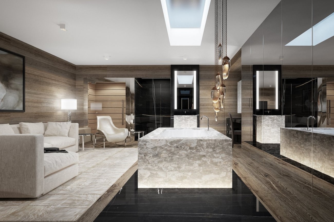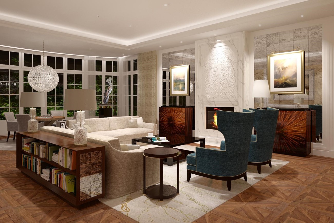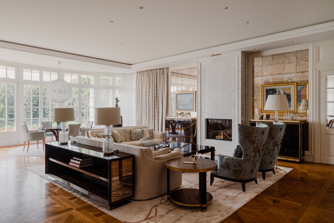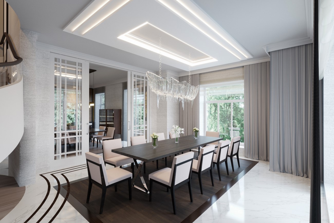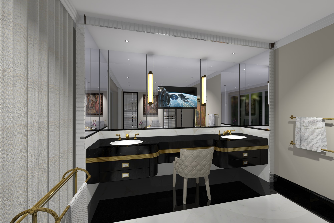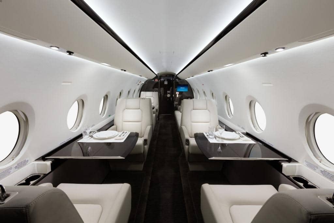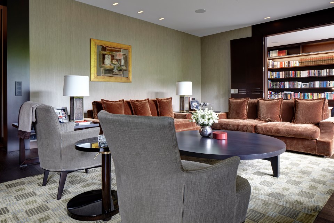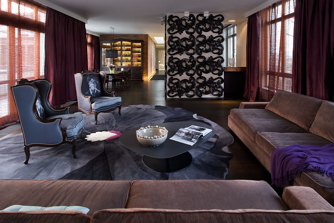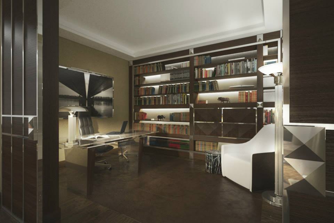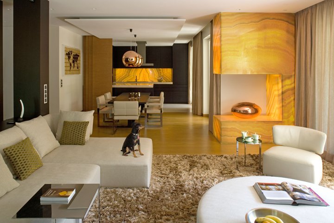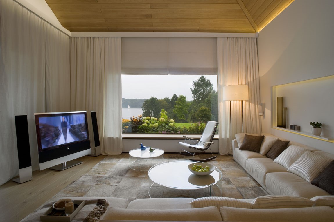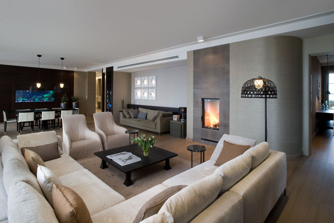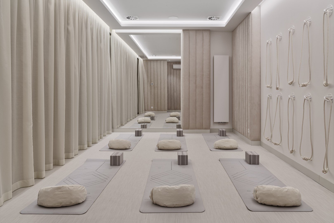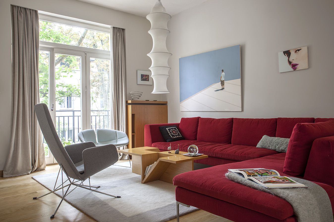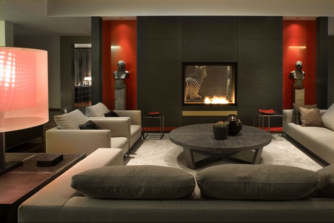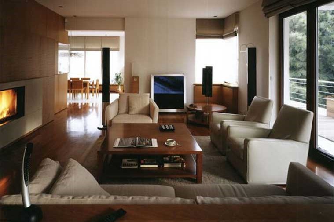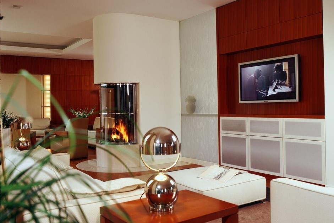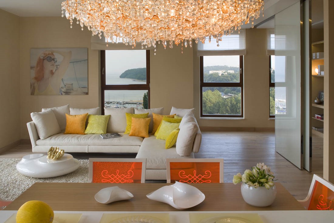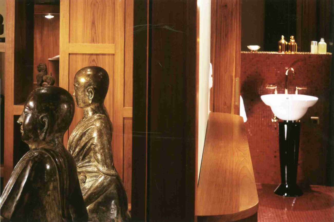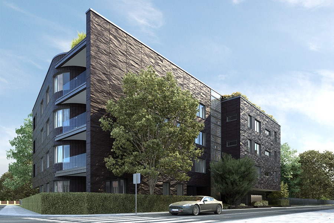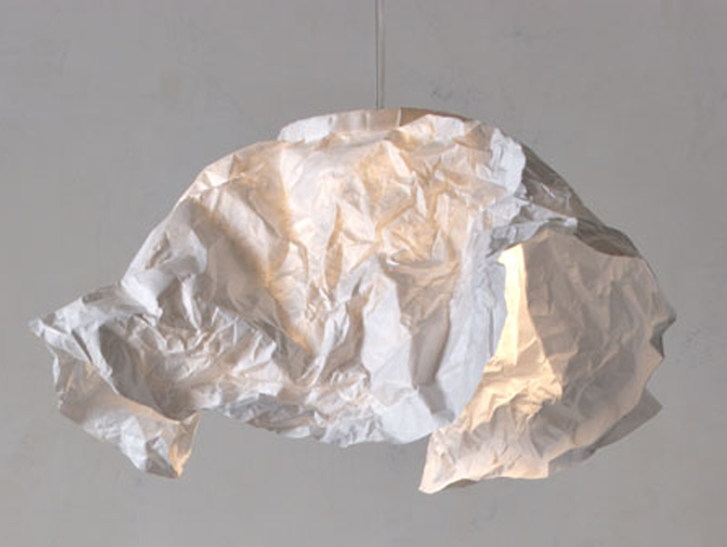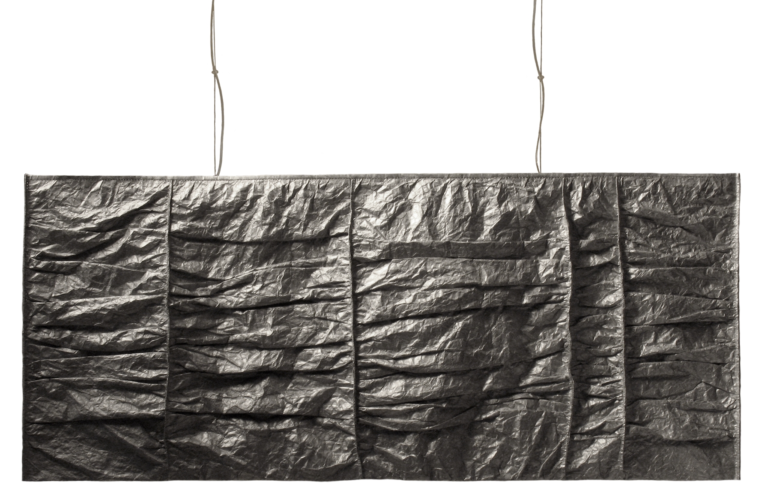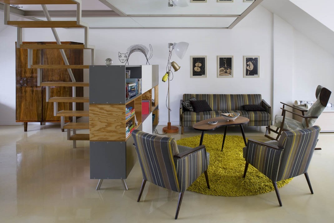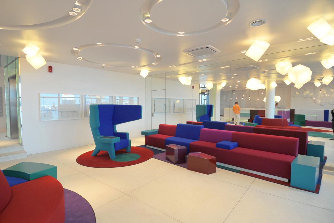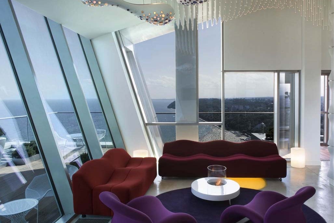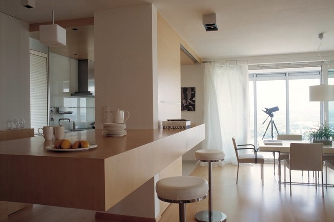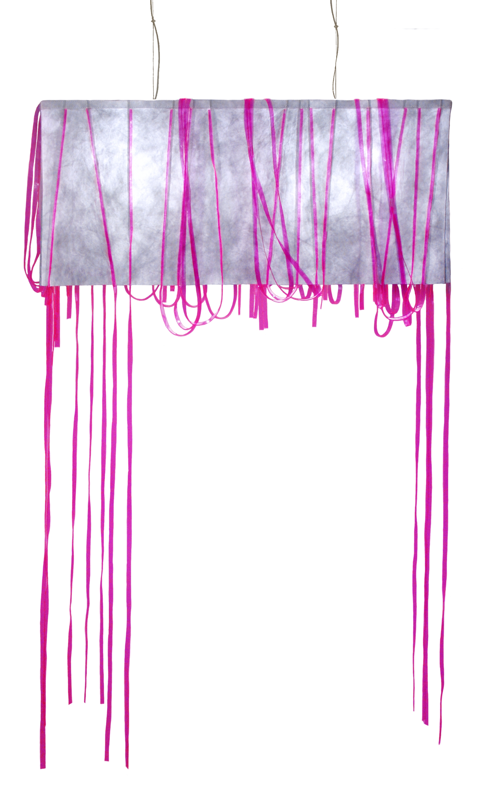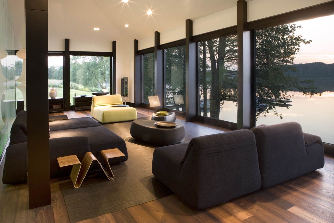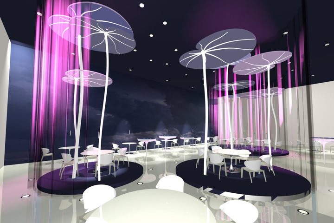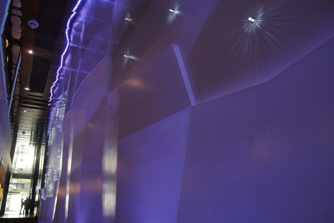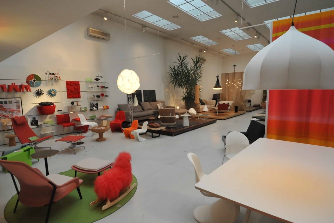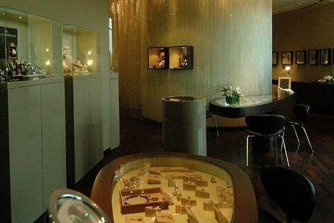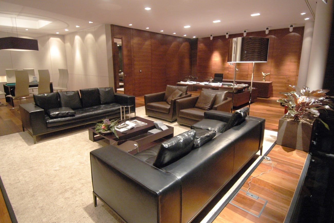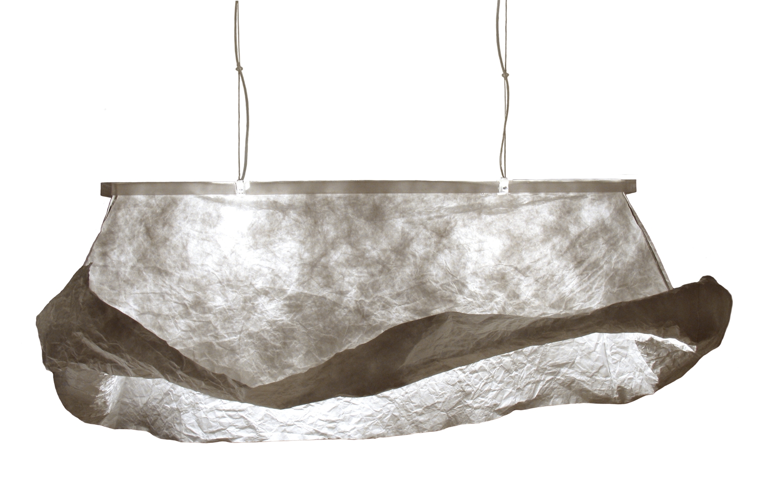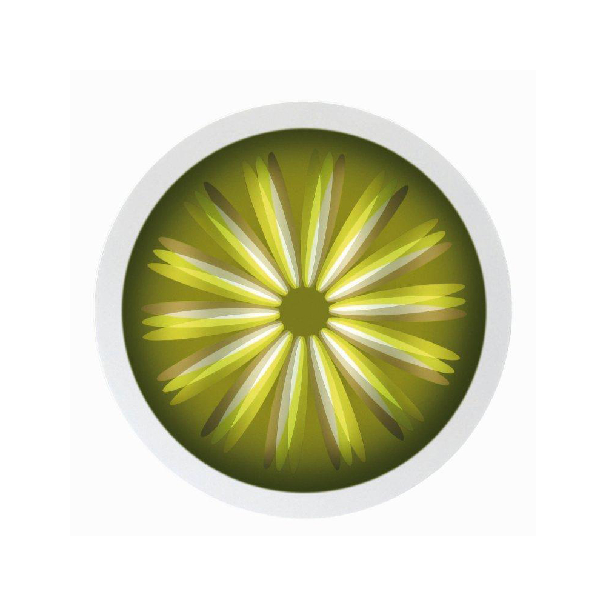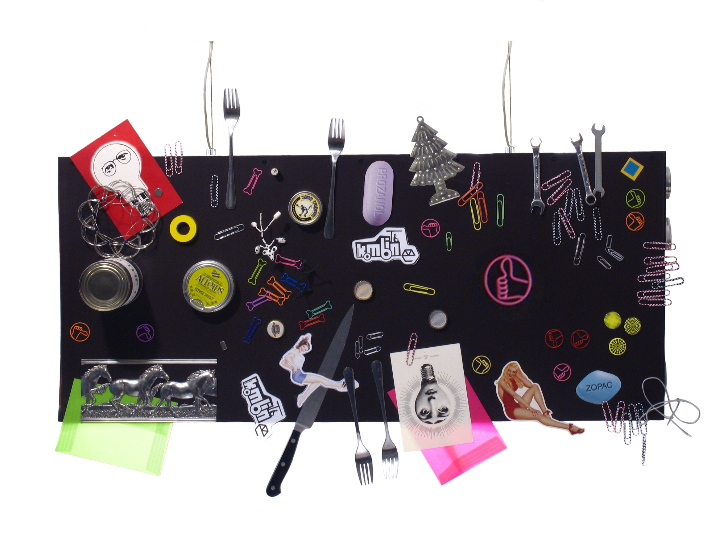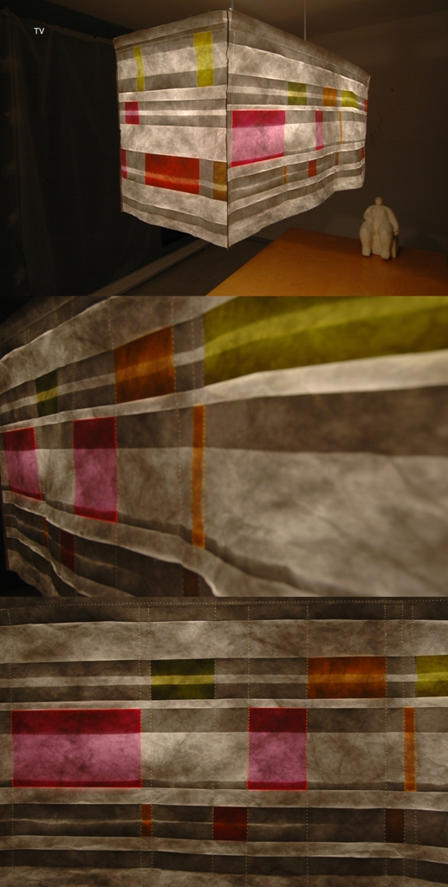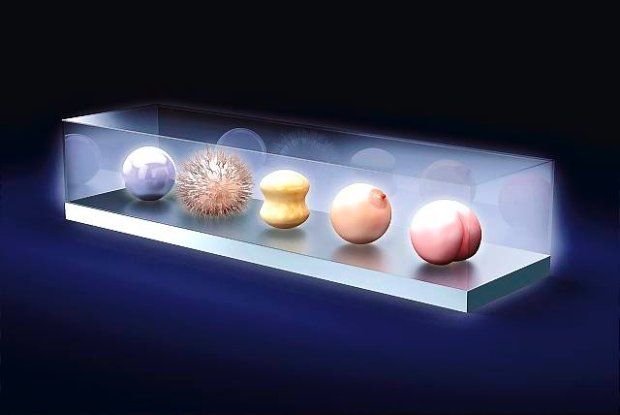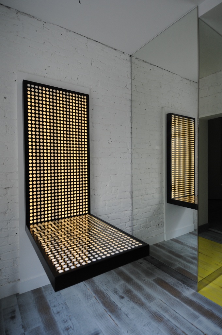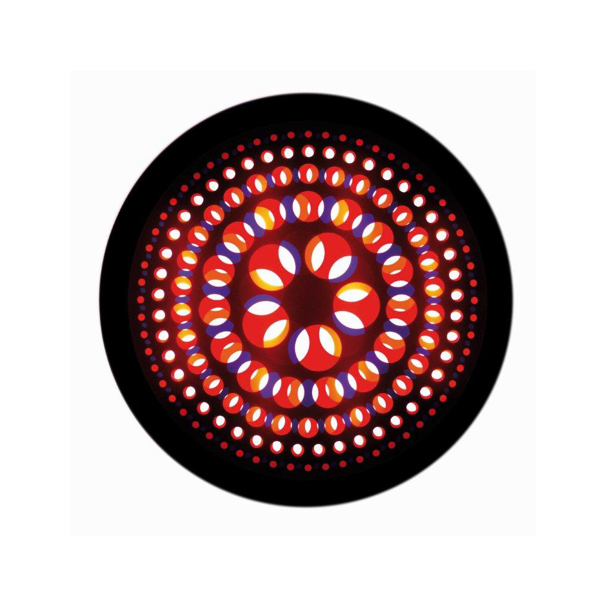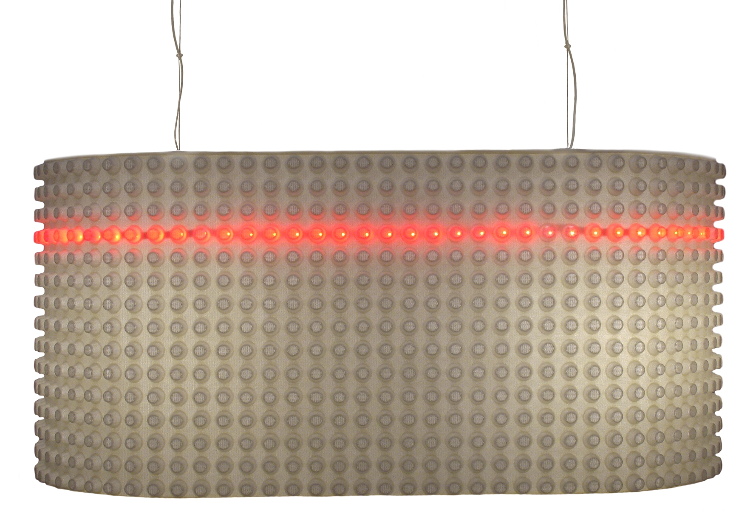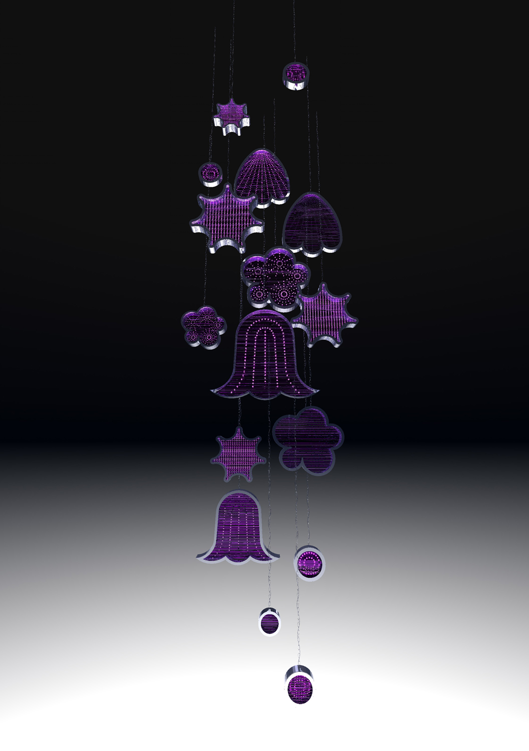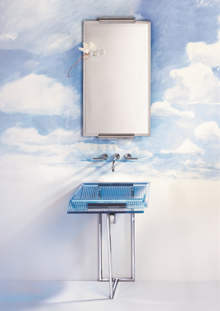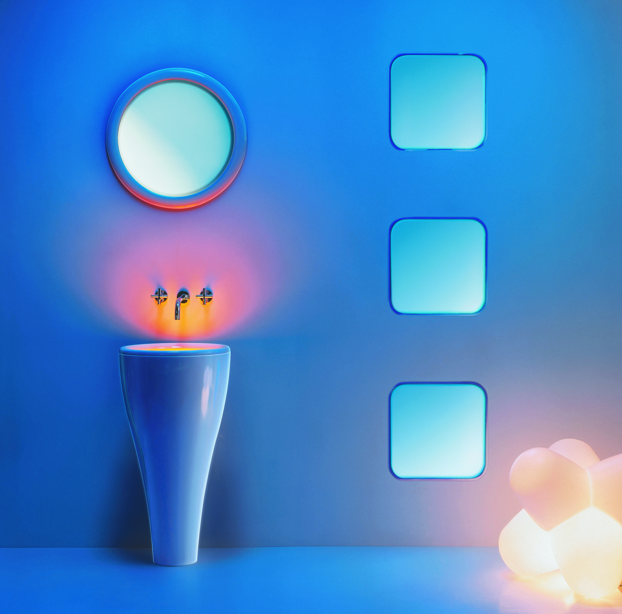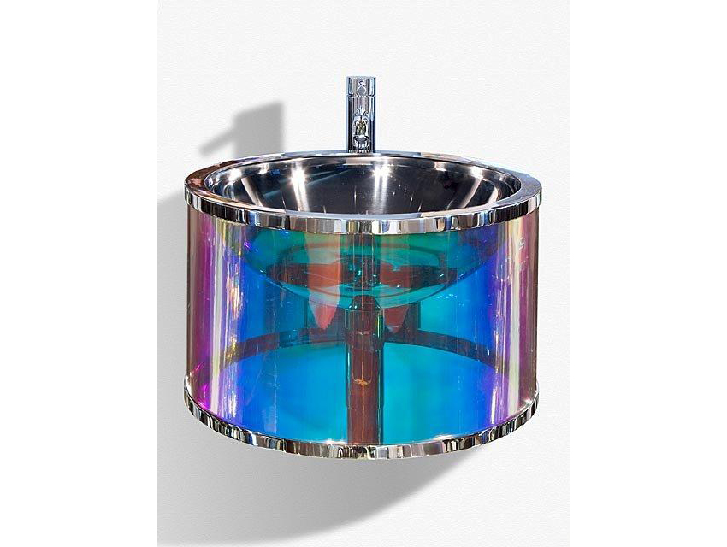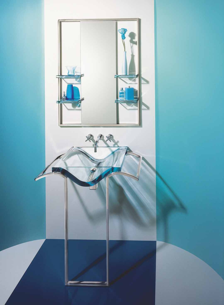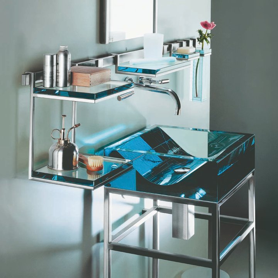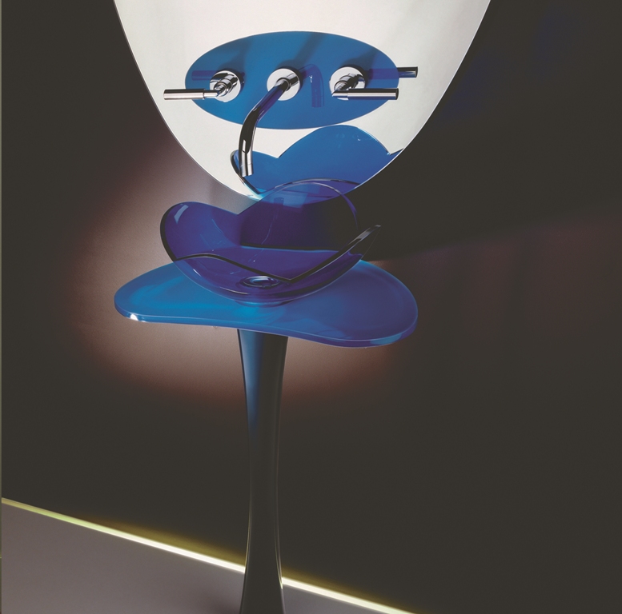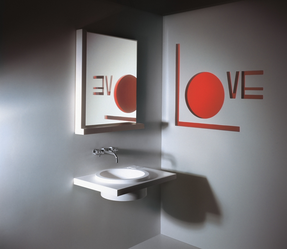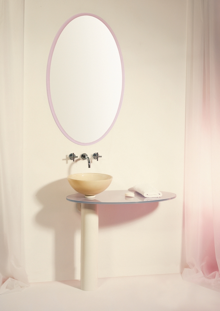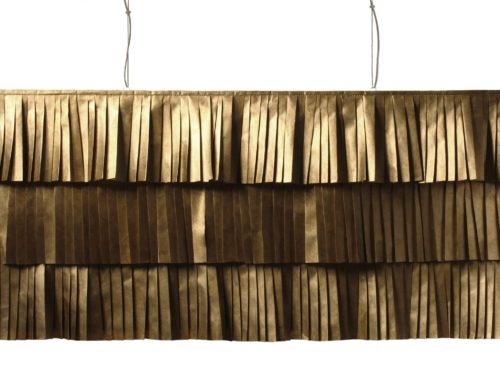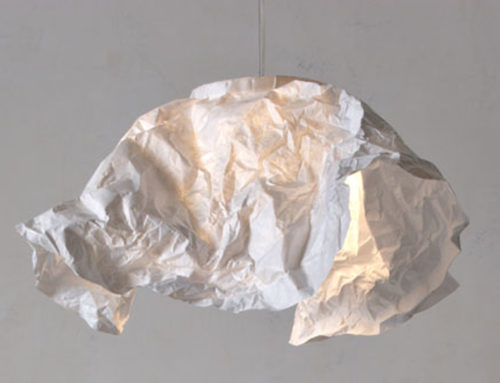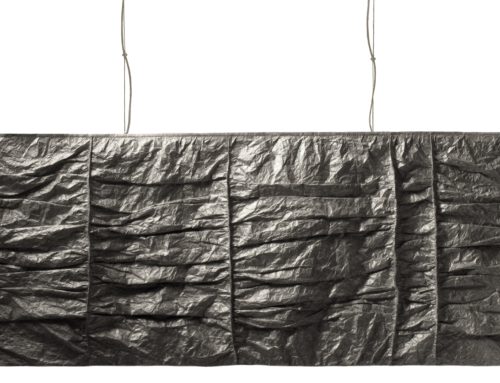Don’t Think Just Play – Big decorative interactive “mood lamps which are destined to fill the gap between lamp and object, lamp and painting. They are constructed of 3 independent, transparent, colour perspex circles with the same cut-out patern inside a steel frame. By rotating the circles, one can create his own “lighting” graphic, in the same time – changing the light ambience.
Colour of the frame (black or white) and 12 colour-sets of the perspex to choose.
Polish Olympic Committee Office
Two meeting halls are used for entertaining foreign delegations and other official events.
Small Office Building in Sopot
Small office building for top management of the company. Located in front of The Grand Hotel of Sopot. The size of the building and sloped top level corresponds with the roof shape of the preexisting edifice and neighboring buildings. The top level's glass elevation is covered in translucent red raster - as a homage to tile roofs, common in the old Sopot town. The view from the management's meeting hall reflects the ship wheelhouse - one can watch the sea partially covered by the Grand Hotel's building. The side elevation's shape, with the back-inclined wall ("the face"), sloped "forehead", [...]
Apartment in the Cosmopolitan Tower
We designed a studio apartment for a lone person and extensively changed the original layout. The interior is fully open to a spectacular view of Warsaw’s downtown. A big bathroom with a shower and bathtub is separated from the living room and bedroom only with glass walls and facilitates space flowing between rooms and the external view. The mirrored ceiling of the living room multiplies and extends the space, while reflections add to the surreal feeling. While taking a bath in the tub or resting on the bed, one can observe the city changing with the sun. The modest [...]
House Extension and Garden in Erlanger
Extension of the existing house and design of the garden architecture in Erlangen, Germany. Rather drab building from the sixties has got a new modernist look and some extensions which made the place much more comfortable and nice. The front area was redesigned with entrance canopy, stainless steel freestanding mailbox, street line bush pots, enclosed sitting place and new bicycle shed. The big back garden gets lowered areas with stone steps buried in the grass, sauna box with terrace and cold/hot water bath, summer arbour and vegetable plot. Garden façade of the building is enhanced with glass, 2-storey winter [...]
House in Qatar
We consulted the design of the residential building in Qatar, prepared by the local architecture office. We suggested changes to the general layout and elevations. We wanted to make the outlook more elegant, more carefully rooted in the tradition of European classicism. We upgraded the interior with oval man’s hall with natural light provided by the roof lantern and with 1th-floor observation gallery. Arch. Andrzej Sienkiewicz
Two Lakes Residence – Design
Northern Poland We created the interior design project before the architecture of the building was finalized. It allowed us to introduce several small but important changes on early stages of works. It is very important to think about interiors before the final shape of architecture is decided. This allows to build without delays and extra costs, with many problems solved in advance. For this three-story building, we created the design of main VIP areas as well as service spaces. This project included the design of luxury custom designed furniture, rugs, and lights. Total area 1740 sq.m. \
Okrzei Estate Commons
Sopot, Poland Studio Vis a Vis was responsible for the interior design of Okrzei housing estate built by Investkomfort in a very nice part of old Sopot. After inventing the layout of common areas, we have completed the interior design of cinema room, fitness, sauna, lounge area with billiard, all staircases and reception desk. The task was to combine the modernist mood of the Trójmiasto city buildings with the modern avant-garde architecture of the new residential concept. We used extraordinary materials and their combinations. Burned Shou Sugi Ban wood comes next to the precious marble, three-dimensional black, and [...]
Cannes Apartment
Cannes, France Vis a Vis has made the project of a new layout as well as the interior design. We proposed bright colors and cold shades of silver. The apartment is finished with luxury materials - pearl shell wallpapers, engraved mirror with palm trees design, glass with metal inserts. We also designed several furniture elements where we used sophisticated veneers.
St. Moritz Apartment
St. Moritz, Switzerland We designed new layout of both floors of that apartment on the early stage of the architectural project. Vis a Vis was also responsible for the organization of "turn key" process. The interior design incorporates chalet style aesthetic into modern life. We used stunning natural marbles as well as petrified wood slabs, crystal rock translucent panels, soft leathers and furs.
Classic Style Villa (Planned)
Poland Custom-designed lighting, modern fabrics, and wallpapers accomplish classic furniture elements. Vis a Vis also designed some luxury build in wardrobes, a library, cabinets, as well as a luxury writing desk with decorative inlays. The cinema room is furnished with modern, electrically folding sofas and a stunning glass bead ceiling—a total area of 500 sq.m. Design visualizations - see finished residence.
Classic Style Villa (Completed)
Poland Custom-designed lighting, modern fabrics, and wallpapers accomplish classic furniture elements. Vis a Vis also designed some luxury build in wardrobes, a library, and cabinets, as well as a luxury writing desk with decorative inlays. The cinema room is furnished with modern, electrically folding sofas and a stunning glass bead ceiling—a total area of 500 sq.m. Completed residence - see the design.
Gulfstream G280
Poland We designed the interiors and livery of the Gulfstream G280 jet for one of our customers, who was also our client with the interiors of the private residence house. The design realized the client’s personal preferences and business – it is simple, harmonious and elegant. We had carefully chosen the livery design to obtain the desirable, discreet appearance of the aircraft. During the design process, it was obviously necessary to adhere to aerial engineering rules, to work extremely closely with aircraft manufacturer staff – Gulfstream Aerospace company. Our role was to be in between the client [...]
Serenity Apartment
A timelessly elegant apartment. Decorative tapestries, stonework details and petrified wood are complemented by custom designed furniture. The kitchen core, with alabaster ceiling is finished with leather panels. Brand Van Egmont lamp, projecting family photos is located over the main table.
Hilltop House
Northern Poland A huge house with three bedrooms, extended recreational part, guest rooms and a terrace with a stunning view of the surrounding landscape. Vis a Vis was responsible for interior design and project supervision. Several uncommon finishes and multiple pieces of custom made furniture were used. The most substantial changes we implemented was a complete redesign of the concrete staircase and development of the basement. We were able to create a huge recreational space with TV and adjacent sauna. Formerly dark and obscure rooms were filled with light, soft surfaces and green grass contained within a huge illuminated panel. [...]
Zen Apartment
An apartment for a businessman, former racing driver. We were asked to design an interior resonating with tranquillity, timeless elegance and basing on a natural set of colours. We implemented minor changes in door alignment and furniture placement, resulting in a balanced and functional plan. Natural colours intwined with natural materials. Sandstone with fossils, grass tapestries, mother-of-pearl are complemented with a dyed parquet and custom made furniture. The apartment is fully air conditioned and all installations were designed to minimally interfere with the interior, resulting in a truly comfortable environment.
Bra Bank Apartments – Common Space
Poland The common space of the apartment building consists of a club area and an activity area - a fitness room and hall for joga lessons or similar group activities.
Warsaw House
Downtown Warsaw, Poland Interiors of this three level house with a garden, right in the city center, were designed for a family of four. We carefully planned all rooms to achieve maximum efficiency. Common space - living room, dining, kitchen and entrance are located on the ground floor, while three separate parts - composed of a bedroom, bathroom and a dressing room each are on higher floors. The most spectacular views are from the master bedrooms window, opposite of which a big bed with a poetic canopy is located. This high room is additionally illuminated with a skylight, inundating it with a [...]
Ethnic Apartment
Baltic shore, Poland Seaside holiday apartment on Baltic Sea bank. The idea of the interiors went from owner’s travel to Aman. Sculptures, decorations and furniture were custom made in Thailand. Ethnic motives, German and English bath equipment, Italian lighting and silks from Jim Thompson – all are elements which made this space luxurious and tasty.o
Ksawerów Apartment Block
Ksawerów 11, Warsaw, Poland An old office building got a new external look as well as layout. We converted and old office building into luxurious building with six comfortable apartments with terraces and gardens and 2 penthouses.
Rich & Poor Lamp
A gold Tyvek lampshade, which transforms the "paper" into a rich, sculptural lampshade with a touch of luxury. White fixture to the ceiling Perspex frame with velcro. Two bulbs. Design is a business like fashion business. Each year and for each fair designers have to design new collections which express new feelings and new trends. Our Light Couture collection plays with this theme. We have created a timeless frame , which can easily dress itself with different fashion lampshades and still give ( more than many paper "ambient" lamps ) a lot of light . If you are a "lampshade [...]
Couture III Lamp
Nobody is perfect but the imperfection and uniqueness are a value. This Tyvec lampshade (fitted to the frame by Velcro) keeps the imperfect traces of a person (a lover, a child, your family, all together or maybe just the selfish yourself) who was chosen to translate the “virgin” flat Tyvec lampshade into a new, wild, sculptural form of the final lampshade. It is an organic, living structure which keeps the memory of the past as well as the shape. White fixture to the ceiling. Visible transparent – plexiglass frame. Design is a business like fashion business. Each year and for [...]
Nouveau Riches Lamp
A silver Tyvek lampshade, which transforms the "paper" into a rich, sculptural lampshade with a touch of luxury. White fixture to tthe ceiling Perspex frame with velcro. Design is a business like fashion business. Each year and for each fair designers have to design new collections which express new feelings and new trends. Our Light Couture collection plays with this theme. We have created a timeless frame , which can easily dress itself with different fashion lampshades and still give ( more than many paper "ambient" lamps ) a lot of light . If you are a "lampshade victim" each year [...]
Students’ Flat
Warsaw, Poland High attic - dividing floor and some walls were removed. High, light and spacious room was created. Roof inclines were smartly hidden in kitchen storage furniture. Glass walled bathroom has mirrors making it bigger. Bath and lavabo are semitransparent and illuminated with colour LED lamps – it looks like jewelry. Space lightness is supplanted with vintage furniture and resign floor. Photography – H. Długosz.
Sea Towers Lobby
Sea Towers, Gdynia, Poland The lobby area with the surreal direct view into the seaport was created as an sculptural form matching to the abstract and colourfull ship forms. Almost all the equipment was custom made. The lobby staged in several movies.
Couture II Lamp
Design is a business like fashion business. Each year and for each fair designers have to design new collections which express new feelings and new trends. Our Light Couture collection plays with this theme. We have created a timeless frame , which can easily dress itself with different fashion lampshades and still give ( more than many paper "ambient" lamps ) a lot of light . If you are a "lampshade victim" each year or every few years you can change the lampshade for a new "more trendy" one. Of course we don't mind if you will stay faithful, however [...]
Cut It Yourself Lamp
This Tyvec lampshade has long exagerated, coloured PVC fringes. Try to be a lamp hairdresser: you can cut the fringes as you wish, hang them on the lampshade, tangle them or just leave them too long in order to create a small scene on the table. White fixture to the ceiling. Perspex frame with velcro. Fringes transparent pink or orange or clear. Design is a business like fashion business. Each year and for each fair designers have to design new collections which express new feelings and new trends. Our Light Couture collection plays with this theme. We have created a [...]
Interactive Bar & Restaurant
This was a concept (invented in 2001) of an interactive restaurant and bar . The spaces used multimedia effects , projections and programmed effect lighting to create a space that was blurring the boundaries of the real and science fiction space, creating an upper experience. It was great to use for special events , with the possibility to adopt to different needs as well as to different weather conditions. The restaurant media part was designed to stage time lapse films with nature themes - storm, clouds, sunsets, growing plants and vegetables or other custom ordered . The [...]
Zoom Space
Warsaw, Poland ZOOM gallery space was converted from an old printing house. As the space that we found was closed to the street (we had to destroy some rooms and add stairs) we created a direct entrance, exterior and interior window area as well as an upper level for office and additional display part. We destroyed several wall, added construction and huge windows that changed a dark storage space into functional space with great view. The project created a famous spectacular and uncommon space in Warsaw.
Hermitage Jewellery Boutique
Warsaw, Poland In short time we created a project of a luxury jewelry shop. The layout was irregular and complicated. On a small space, we had to find a place for a VIP room. several displays as well as desks.
CCC Office Headquaters
CCC headquaters. The corridor walls where created from a double glass with plastic rod inlays which did not alloud to have a direct view bigger than that of a 40 cm of radius , however enabling light to penetrated deep into all the rooms. Warm wood walls and floors coexisted with white modern office furniture and luxorious equipment in the menagment part.
Pleats Lamp
The Tyvec lampshade is a pleat structure with visible seams and threads, fitted to a transparent perspex frame by velcro. White fixture to the ceilling. Two bulbs. Design is a business like fashion business. Light Couture collection plays with this theme. We have created a timeless frame , which can easily dress itself with different fashion lampshades and still give ( more than many paper "ambient" lamps) a lot of light. If you are a "lampshade victim" each year or every few years you can change the lampshade for a new "more trendy" one.
Couture I Lamp
Nobody is perfect but the imperfection and uniqueness are a value. This Tyvec lampshade (fitted to the frame by Velcro) keeps the imperfect traces of a person (a lover, a child, your family, all together or maybe just the selfish yourself) who was chosen to translate the “virgin” flat Tyvec lampshade into a new, wild, sculptural form of the final lampshade. It is an organic, living structure which keeps the memory of the past as well as the shape. White fixture to the ceiling. Visible transparent – plexiglass frame. Design is a business like fashion business. Each year and for [...]
Just Play I Lamp
Don't Think Just Play - Big decorative interactive "mood lamps which are destined to fill the gap between lamp and object, lamp and painting. They are constructed of 3 independent, transparent, colour perspex circles with the same cut-out patern inside a steel frame. By rotating the circles, one can create his own "lighting" graphic, in the same time - changing the light ambience. Colour of the frame (black or white) and 12 colour-sets of the perspex to choose.
Josephine B Lamp
The lampshade is made of four independently fitted (by velcro) sides of Tyvec fringes. The fringes are supported by sheets of colour, transparent PVC - visible just near the transparent perspex frame. Choice of fluo pink or orange trasparent or clear pvc. Design is a business like fashion business. Each year and for each fair designers have to design new collections which express new feelings and new trends. Our Light Couture collection plays with this theme. We have created a timeless frame , which can easily dress itself with different fashion lampshades and still give ( more than many paper [...]
PMB Lamp
Personal magnetic billboard - this is a simple hanging, rectangular lamp with an industrial look. The vertical walls of the lampshade made of flexible magnetic sheets (black-brown, with white PVC on the interior side) can support all forms of interactive "self expression". They can display memory cards, admired postcards, photos, lunch menus and even communicate favorite beers through caps. Suitable for public or private spaces it can addapt to seasons and different occasios (Christmas, birthdays etc.). White fixture to the ceilling. Set of initial accesories to choose.
Magic Wand Object
Say a wish and take a pill. Magic will happen. Instantly you can change a part of your body. Tits, hair. age... A joke and cconceptual approach to design of human body .
Mategot Table
The table – a shining object without legs. Perfect for a small kitchen. Metal supports hidden in the tabletop. LED lighting. An RGB colour changing version available.
Just Play II Lamp
Don't Think Just Play - Big decorative interactive "mood lamps which are destined to fill the gap between lamp and object, lamp and painting. They are constructed of 3 independent, transparent, colour perspex circles with the same cut-out patern inside a steel frame. By rotating the circles, one can create his own "lighting" graphic, in the same time - changing the light ambience. Colour of the frame (black or white) and 12 colour-sets of the perspex to choose.
Two In One Lamp
One 3 dimensional textile and two different light sources (bulbs and LED strip) that can be switched on independently. White fixture to ceiling. Incorporated converter. Two shapes of lamp. Led available in red, blue, green or yellow.
Flower Power Lamps
A system of two side decorative laps - objects designed for big public spaces. Steel frames, light filtering textiles and colourful LED lighting. Several different sizes are available, allowing user to combine them according to the needs of a particular space. Can be used as wall lamps, pendants or decors.
Jelly Sink
A sink, commisioned by LOGO, made of multiple sheets of laminated glass.
Ghost Sink
Illuminated futuristic sink - sculpture, using optical foil to deform the view of the siphon and the steel bowl, embedded in a transparent, pink, plexiglas tube. Different colours of LED lighting are available.
Tamtam Sink
"Tamtam" sink was awarded on the ISH fair in Frankfurt. This innovative piece was designed in three colour versions - white, Wenge wood, and warm grey. A semi-transparent, glass bowl is illuminated from underneath. The project was developed in late 90s when no other objects of this kind, combining decorative lighting with bathroom appliances, were to be found.
Endless Sink
"Endless" sink of unlimited possibilities. A transparent tube, upon which a steel bowl is fixed, is filed with material of users’ choice. Wallpaper, foils, meshes or even plastic lace may be used. We even experimented with artificial grass at some point.
Wave Sink
A sink made of several layers of wave shaped glass, set upon a steel frame. Practical towel hangers by its sides.
Cube Sink
"Cube" sink is made from layers of laminated glass, available in several colour versions. When it was designed in late 90s, it was one of very few to incorporate regular geometric shapes in times of bulbous ceramic forms. We also designed a set of shelves for this project.
Flower Sink
One of our first sink designs - from around 1995. "Flower" was designed as an addition to a custom designed object we made for a client. Produced in several colour versions.
Love Sink
A pure, simple form, designed in times when sinks like this seemed unreal. Sharp edges were very difficult to achieve in ceramics do we used composite instead. L - shelf, O - the sink itself, VE - soap holder. LOVE
Egg Sink
In this project we used simple forms to form an asymmetrical composition. Produced in numerous colour variations - from light pastels to the bold De Stijl combinations.

